2024.11.22
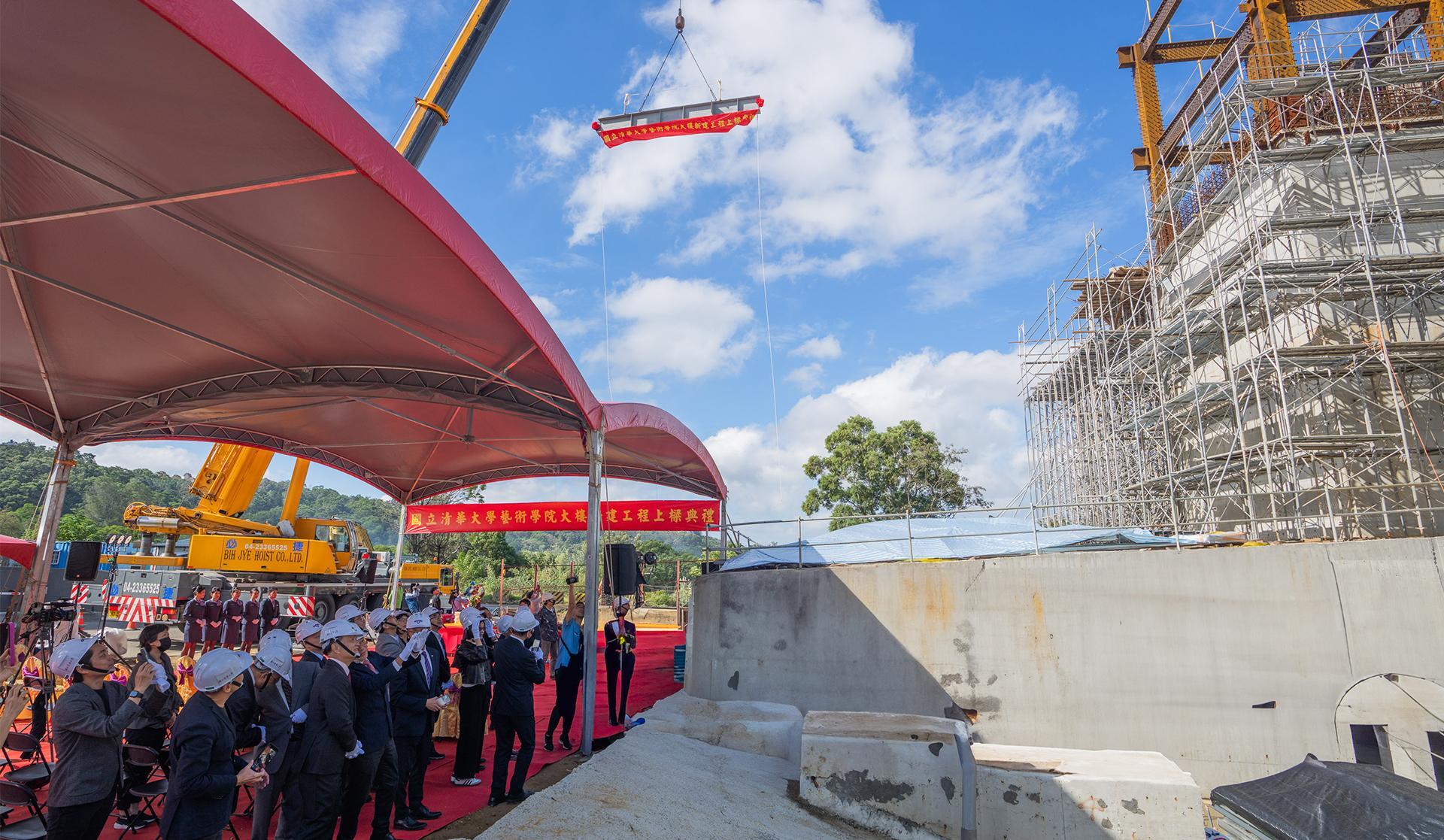
The beam-raising ceremony for the new College of Arts building at NTHU.
The beam-raising ceremony was recently held for the new College of Arts building at National Tsing Hua University (NTHU) in Taiwan. The College of Arts, which is currently located on the Nanda Campus of NTHU, is expected to move into its new building in 2026. During the ceremony, NTHU president W. John Kao (高為元) said that this is an important milestone in the merger between NTHU and the National Hsinchu University of Education (NHCUE). Students will no longer need to travel back and forth between the two campuses, creating a better environment for interdisciplinary education and enhancing the cultural level of the main campus.
The new College of Arts building is located on the south side of the main NTHU campus, near the buildings which house the College of Humanities and Social Sciences and the College of Technology Management. It has a layout reminiscent of the “School of Athens,” echoing NTHU's Renaissance vision. The building is currently 60% complete and is expected to be finished by the end of next year.
Kao said that the merger was finalized at the end of 2016, and that thanks to funding provided by the Ministry of Education, a new building for the College of Education will be completed on the main campus in 2025. The new building for the College of Arts will also be completed at the end of 2025 at a cost of nearly NT$900 million, using funds provided by the Ministry of Education and a donation from Alumni Association president Eric Tsai (蔡進步). With the construction of these two buildings, and the shifting of classes from the Nanda campus to the main campus, the
Also in attendance was Tung Ho Steel chairman Chieh-Teng Ho (侯傑騰), who said that for over ten years his company has been a major patron of NTHU, providing funding for the Ho Chin Tui Chair Professorship and supporting art education through the Spring Foundation. He shared his experiences studying at Harvard and said that shifting the College of Arts to the main campus will increase daily interaction and spur creativity.
Tsai said that from the beginning of the merger the Alumni Association has been actively supporting the music and art activities of the College of Art, and that the large-scale performances held on both campuses have been well attended by NTHU alumni. He has high hopes for the College's future development in cross-disciplinary education.
The College of Arts building, designed by Kuo + Huang and Associates, was based on the concept of an art colony on a hillside, with its round shape symbolizing cohesion and integration. A copse of native trees has been retained on the north side of the building, protecting the natural landscape and providing a barrier from the cold winter wind. The interior of the building utilizes natural lighting and ventilation, and features large floor-to-ceiling windows.
To accommodate the needs of the various departments of the College of Arts, the building utilizes a composite structure of steel and concrete; its 25-meter span and arc shape were a challenge for the engineering team. Architect Hsuyuan Kuo (郭旭原) said that this is the most complex and creatively challenging project he has ever undertaken.
The building has two floors underground and four floors above ground. The basement features a 350-seat conference and exhibition hall with a stage that is 18 meters wide and 11 meters deep. The second floor contains a digital performance space, an exhibition hall, and a space for holding master classes in music. The building will also have a professional recording studio, theater and dance rehearsal rooms, and an orchestra classroom.
College of Arts dean Fang-Yu Chang (張芳宇) said that the building was designed to promote learning and creativity through cross-disciplinary interaction and cooperation. In the future, it will accommodate art festivals, master classes, forums, and artist-in-residence programs.
The former NHCUE campus, now the Nanda campus of NTHU, has an area of eight hectares and buildings with a total floor space of nearly 100,000 square meters. Kao said that the school is looking into converting the Nanda campus into a satellite campus hosting such community-oriented activities as experimental education, adult education, and youth entrepreneurship programs. He further added that its abundant space makes it suitable for public recreation.
Also in attendance at the ceremony were Katech R&D chairman Chang-Ching Ho (何長慶); Lih-Juann Chen (陳力俊), chancellor of the University System of Taiwan; Tung Ho Steel chairman Kuan-Ren Gu (古寬仁); and Ming-Qin Zhang (張銘欽), chairman of Jehng Long Engineering.
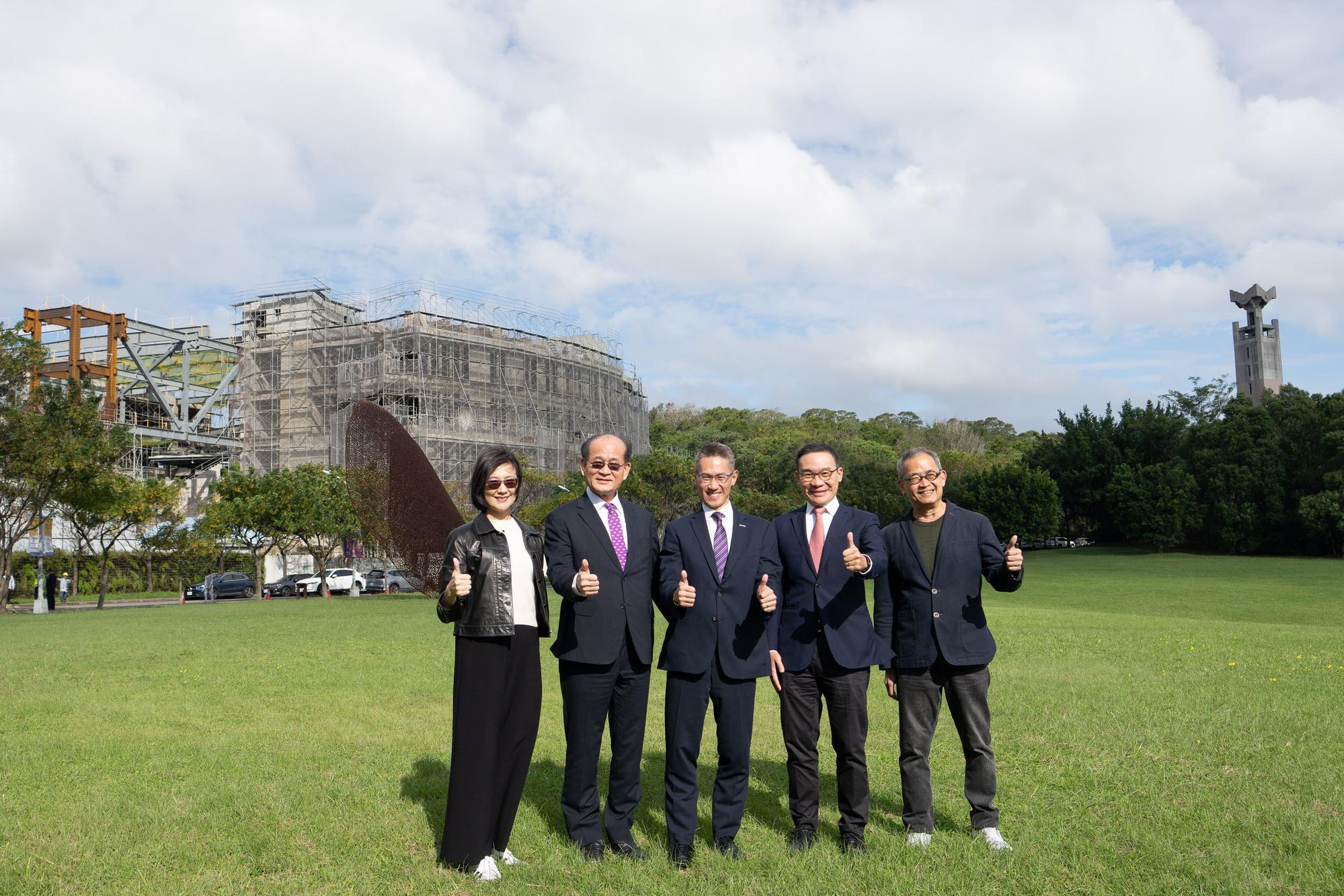
Attendees (left to right): College of Arts dean Fang-Yu Chang (張芳宇); Alumni Association president Eric Tsai (蔡進步); NTHU president W. John Kao (高為元); Tung Ho Steel chairman Chieh-Teng Ho (侯傑騰); and Architect Hsuyuan Kuo (郭旭原).
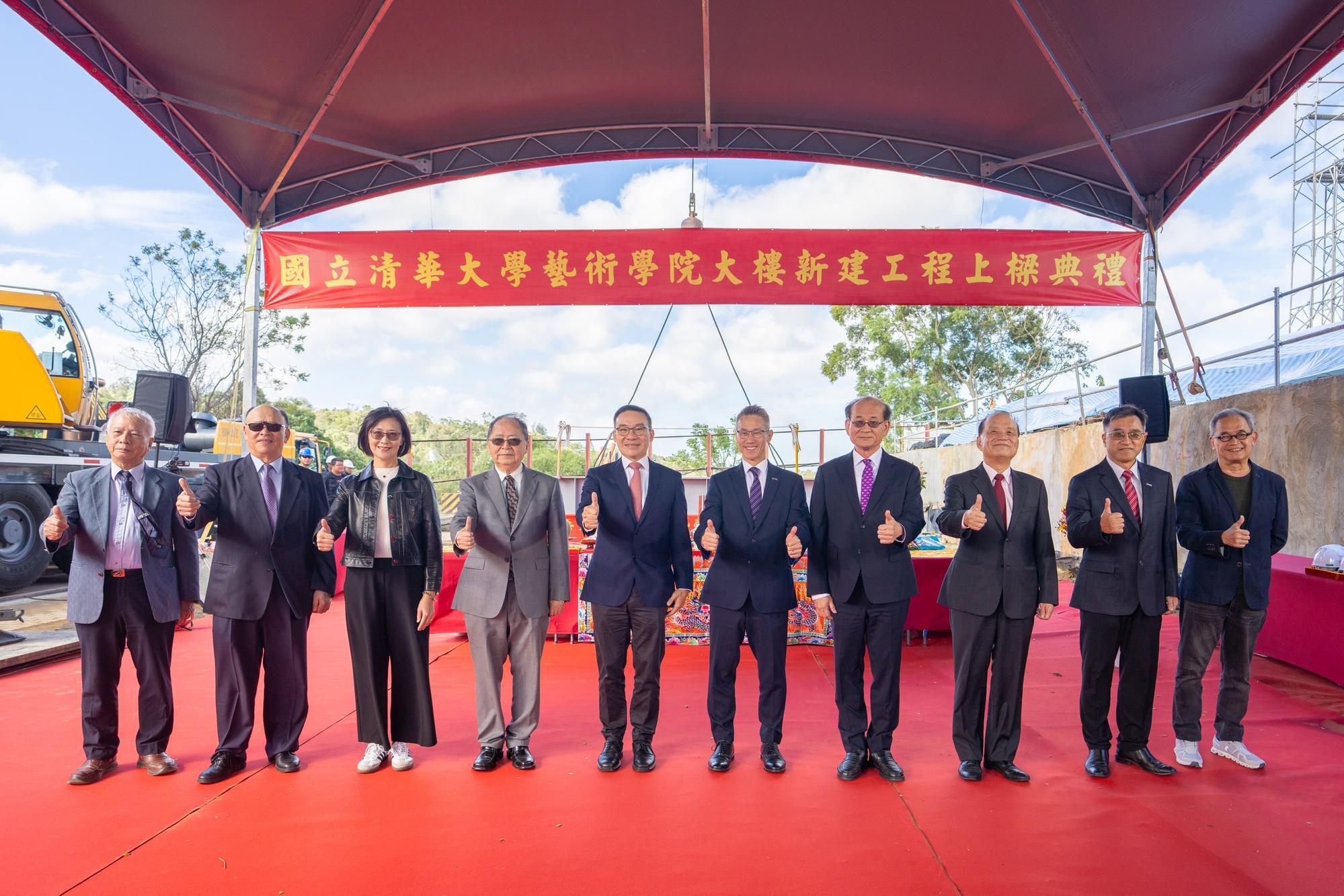
VIPs at the beam-raising ceremony for the new College of Arts building at NTHU.
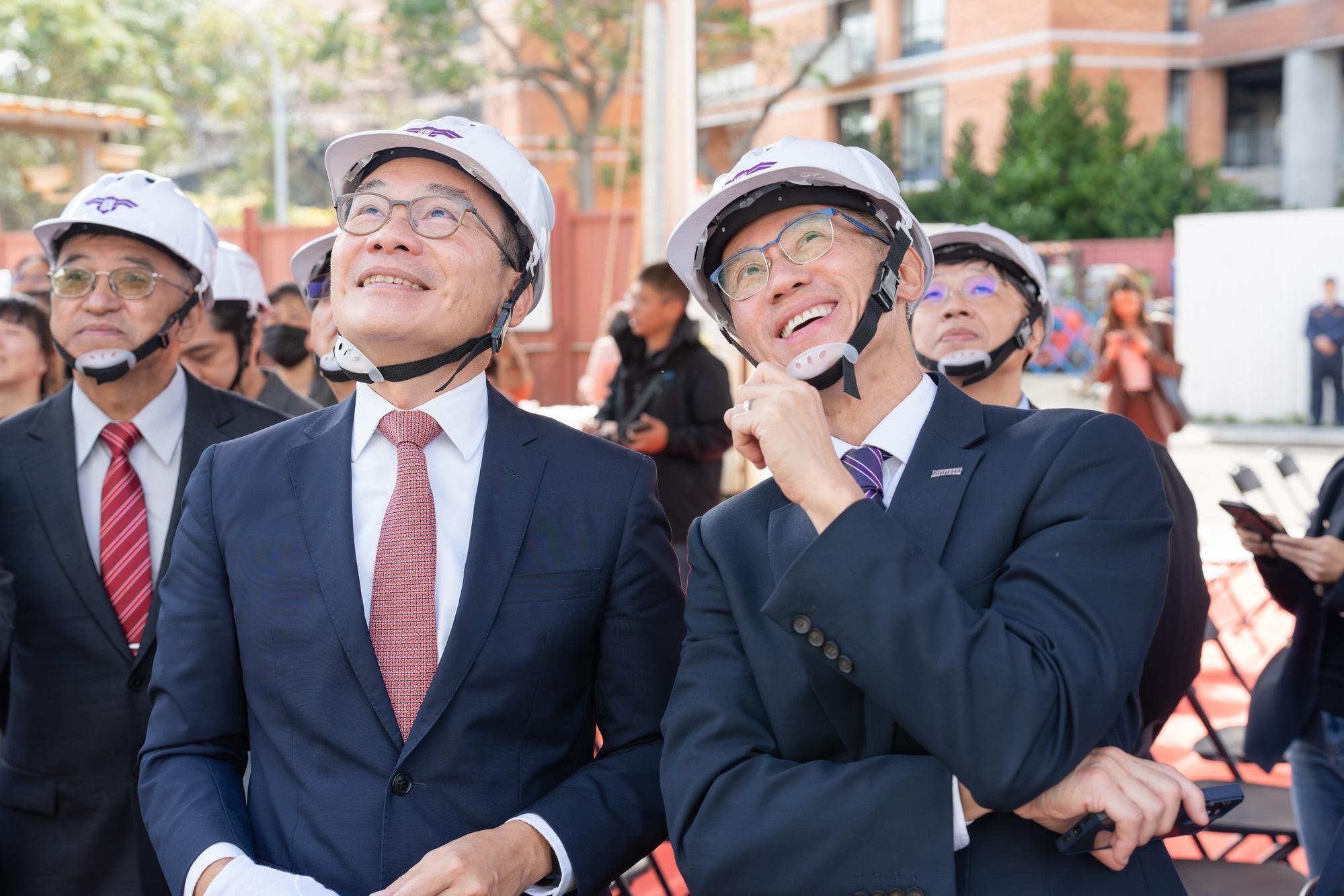
NTHU president W. John Kao (高為元) (right) and Tung Ho Steel chairman Chieh-Teng Ho (侯傑騰) watch the raising of the beam.
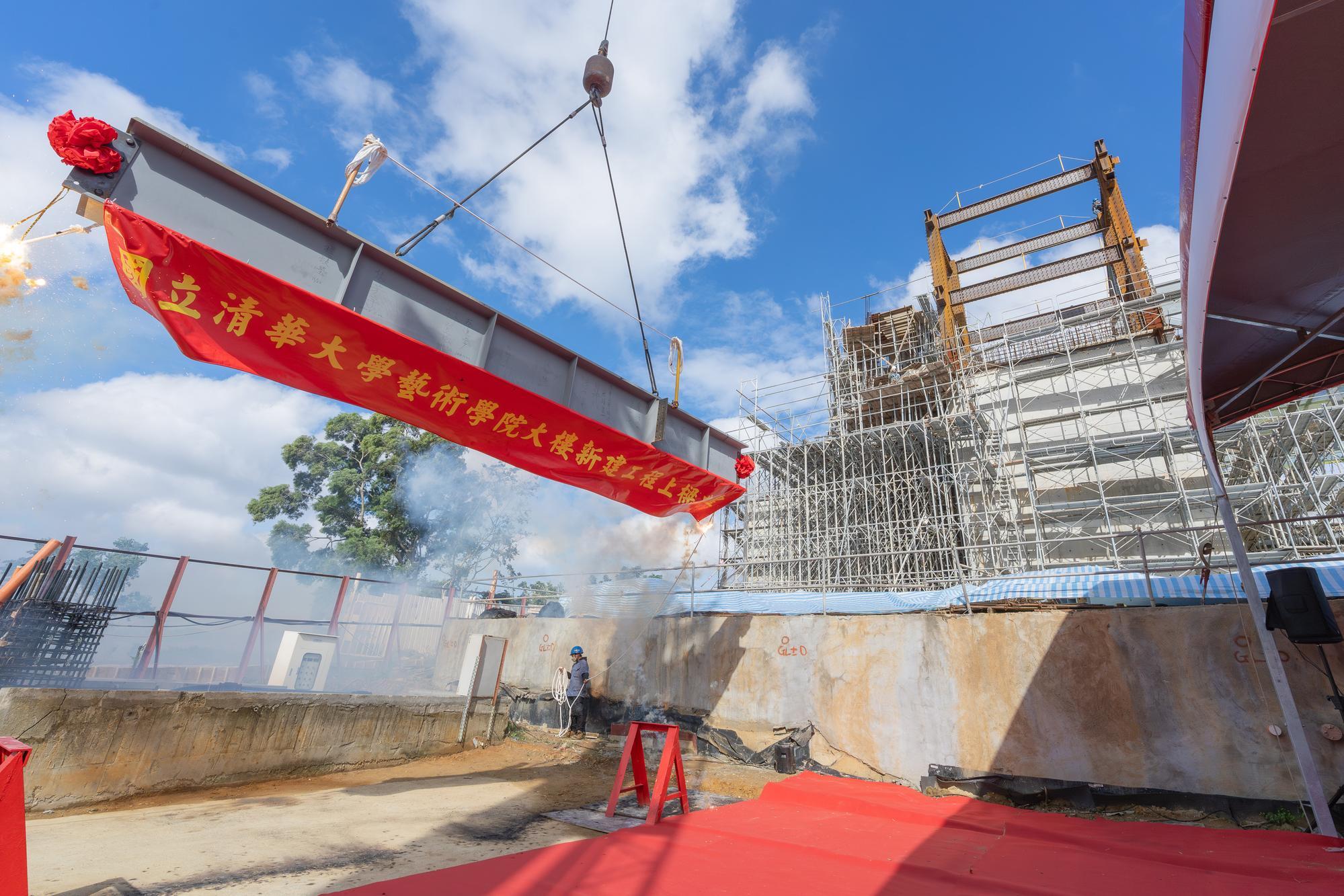
The beam-raising ceremony for the new College of Arts building at NTHU.
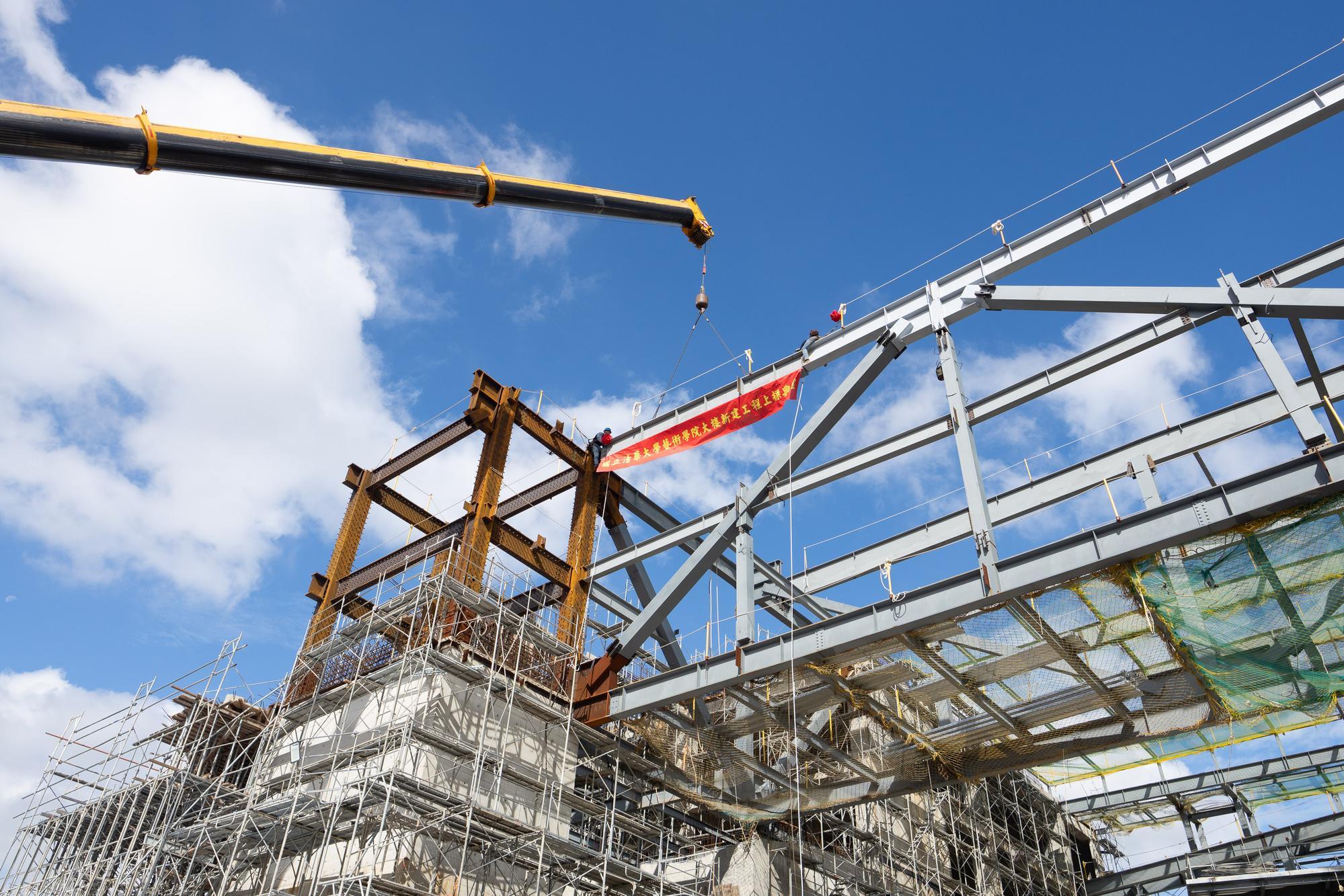
The beam-raising ceremony for the new College of Arts building at NTHU.
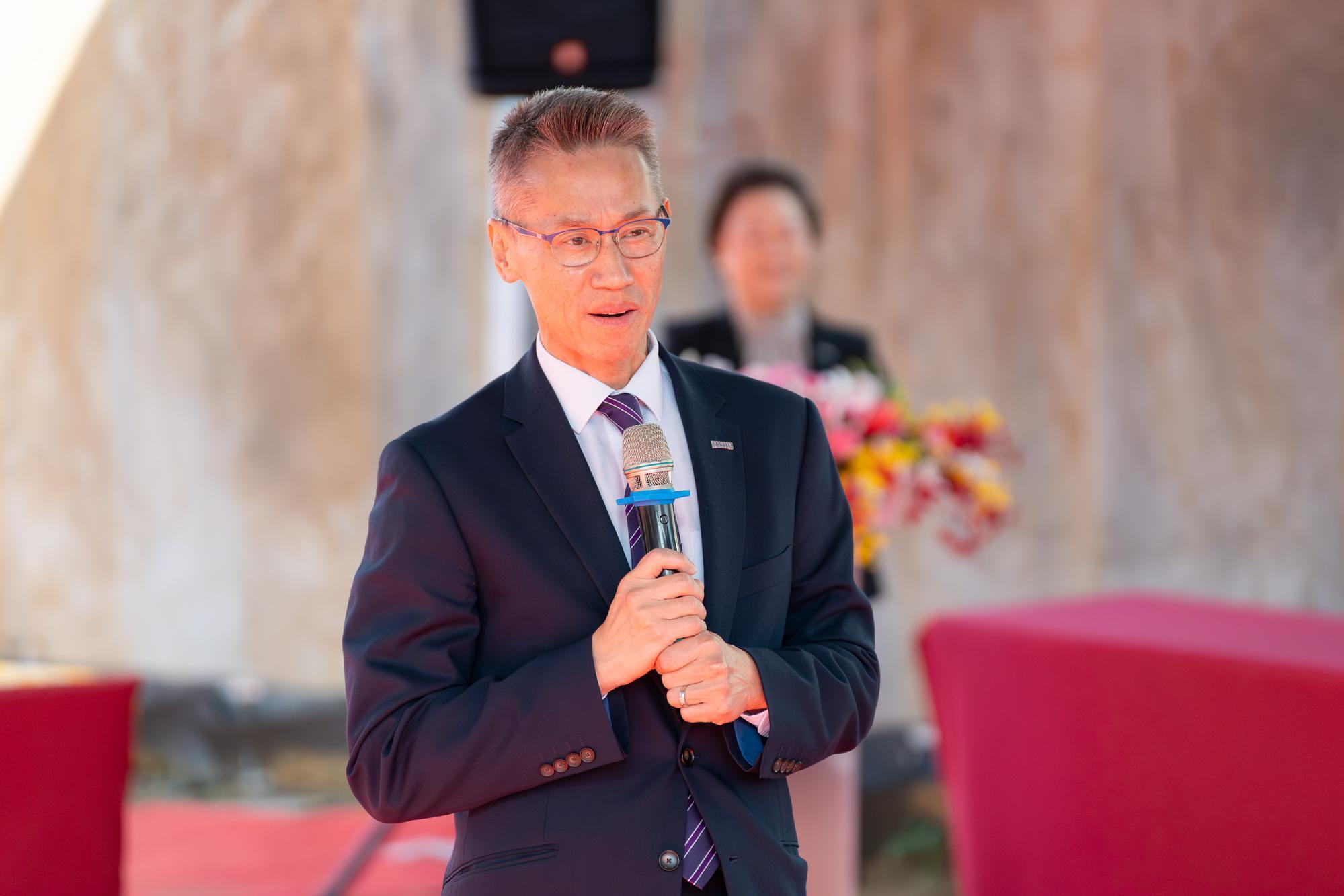
NTHU president W. John Kao (高為元) said that locating the new building for the College of Arts on the main campus will boost interdisciplinary education.
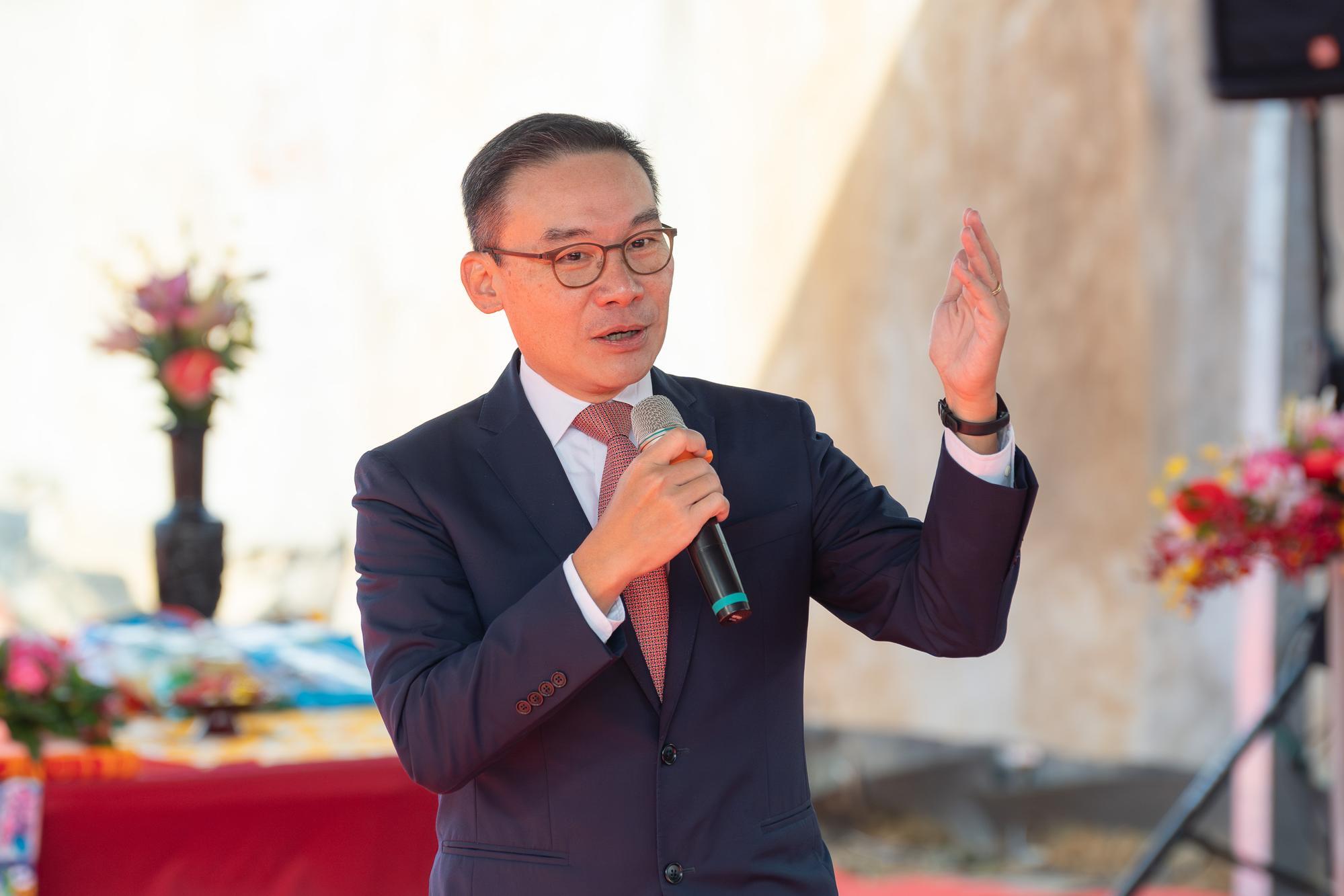
Tung Ho Steel chairman Chieh-Teng Ho (侯傑騰) said he is pleased to be a part of the latest building project at NTHU.
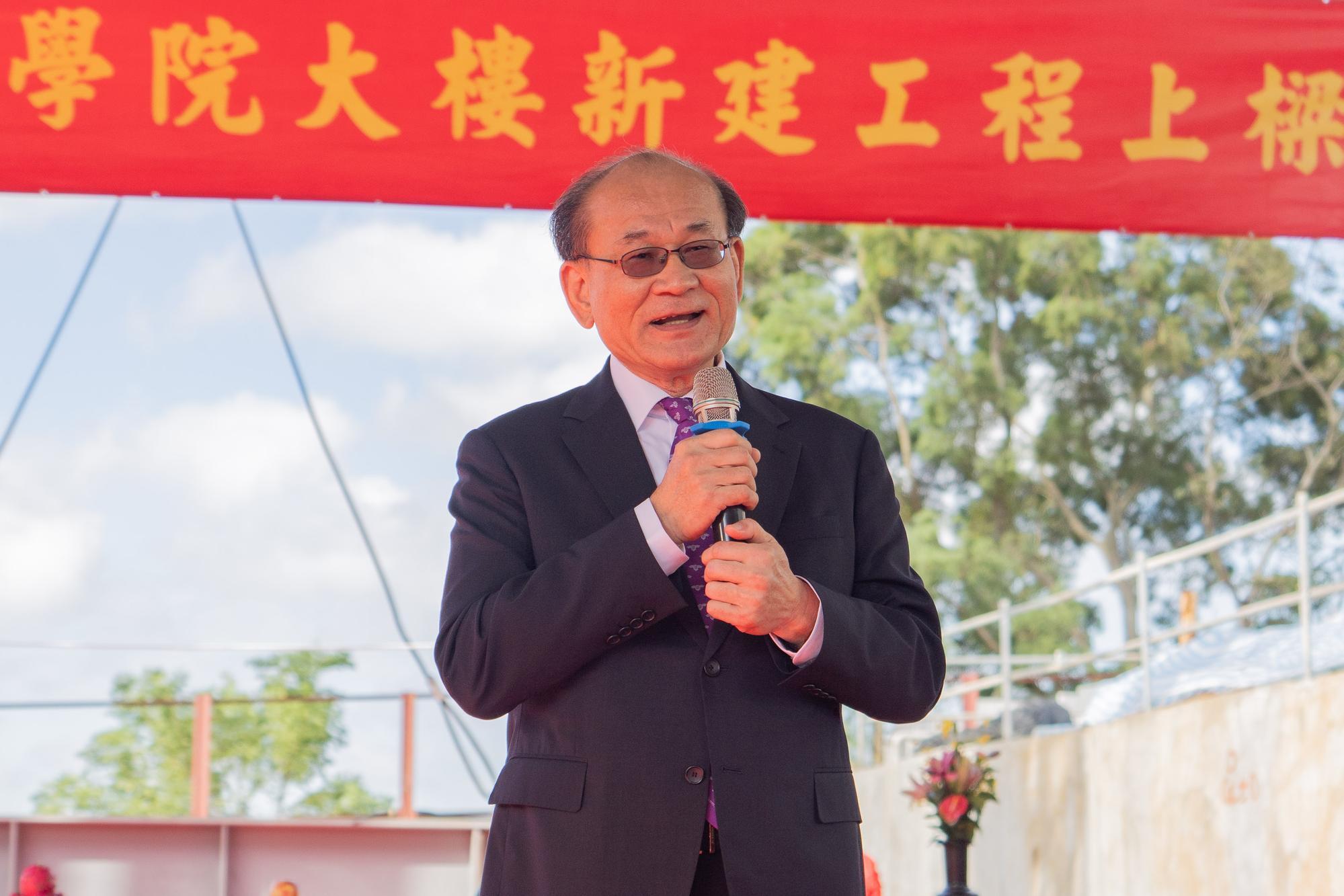
Eric Tsai (蔡進步) has high hopes for the College's future development in cross-disciplinary education.
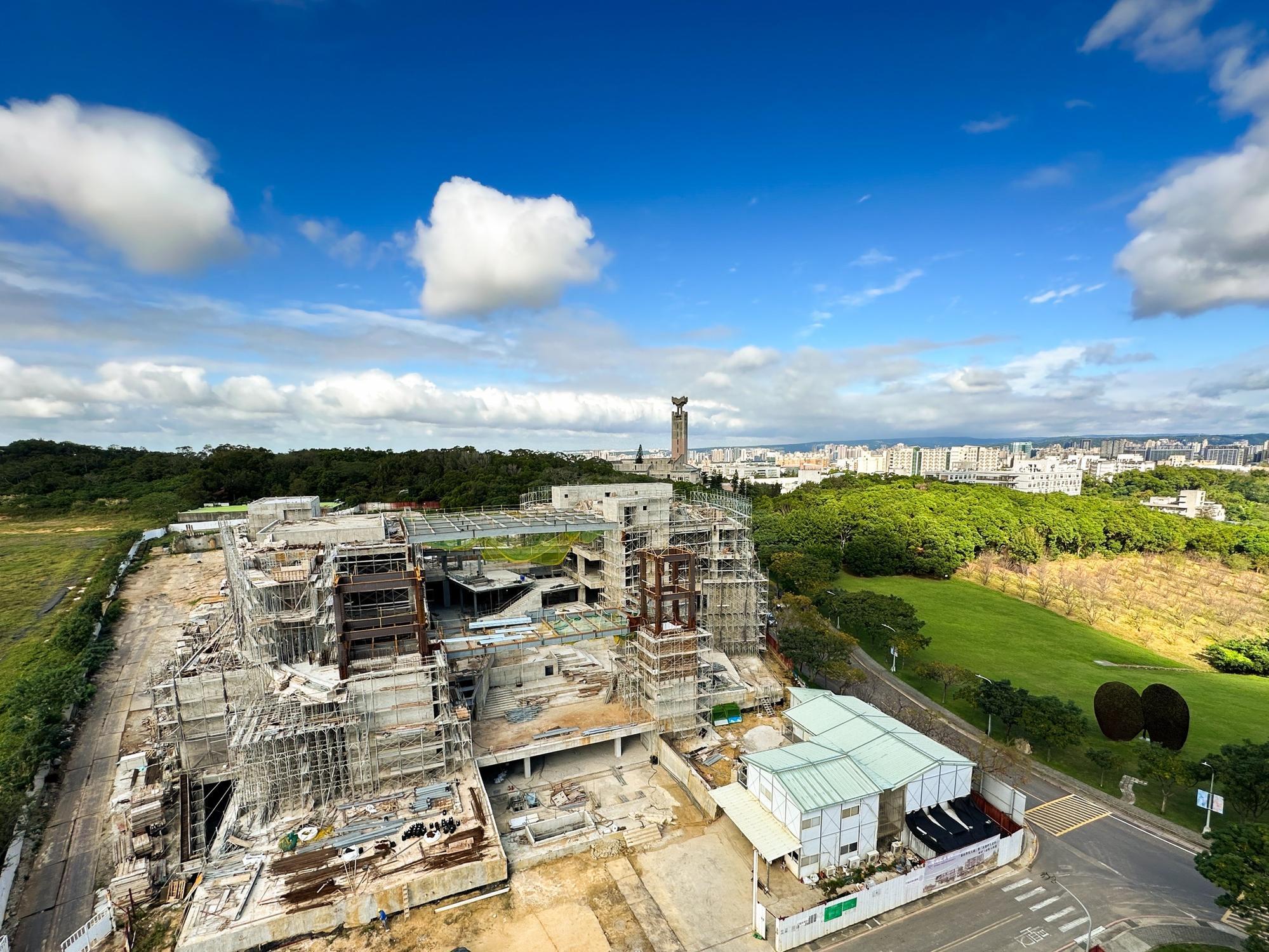
Built on a hillside, the new building, which is 60% complete, is sheltered on its northern side by native trees.
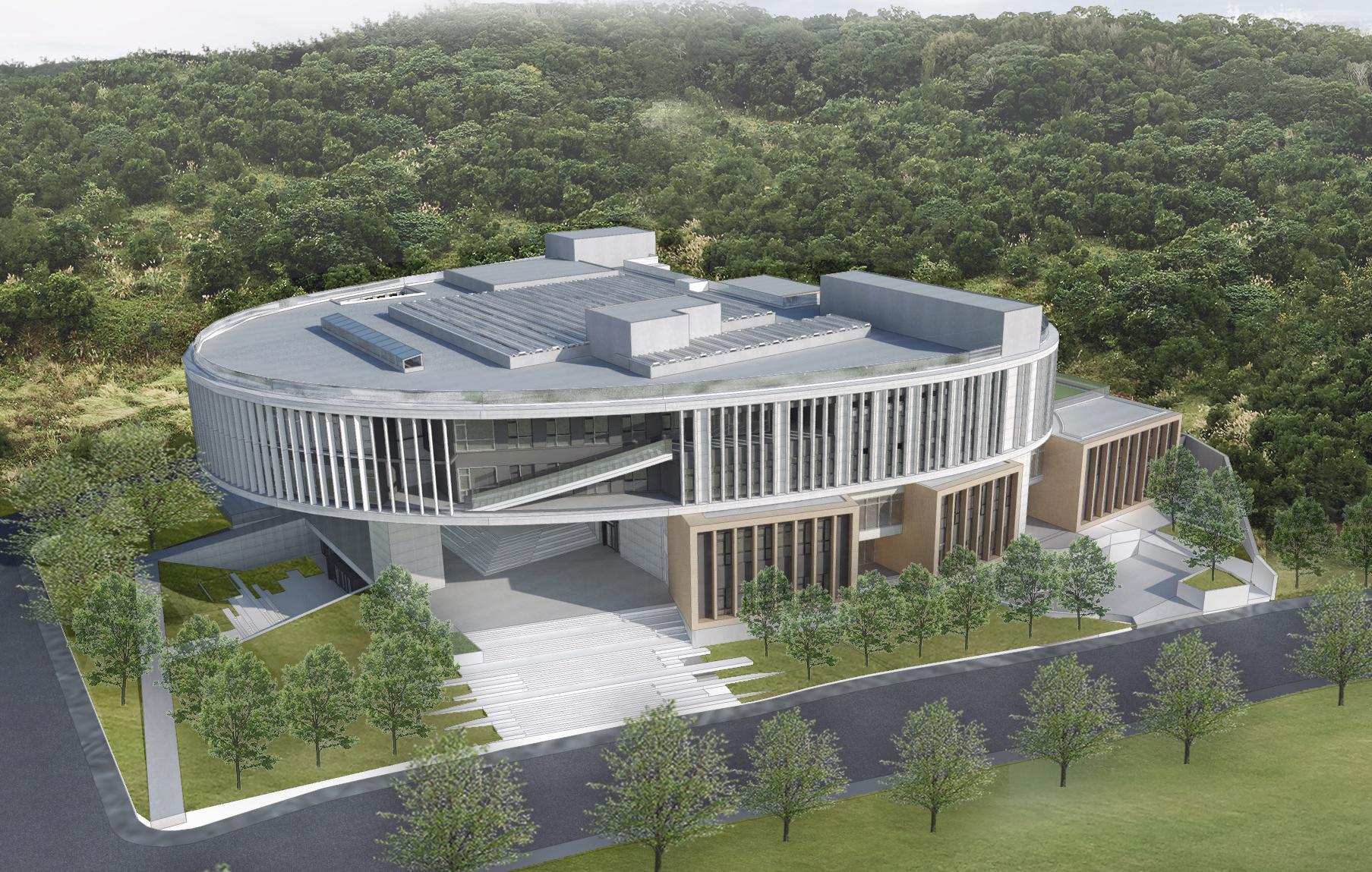
A simulation of the new building, which faces south, incorporates the site's original foliage, and utilizes an innovative façade for controlling sunlight and ventilation.











